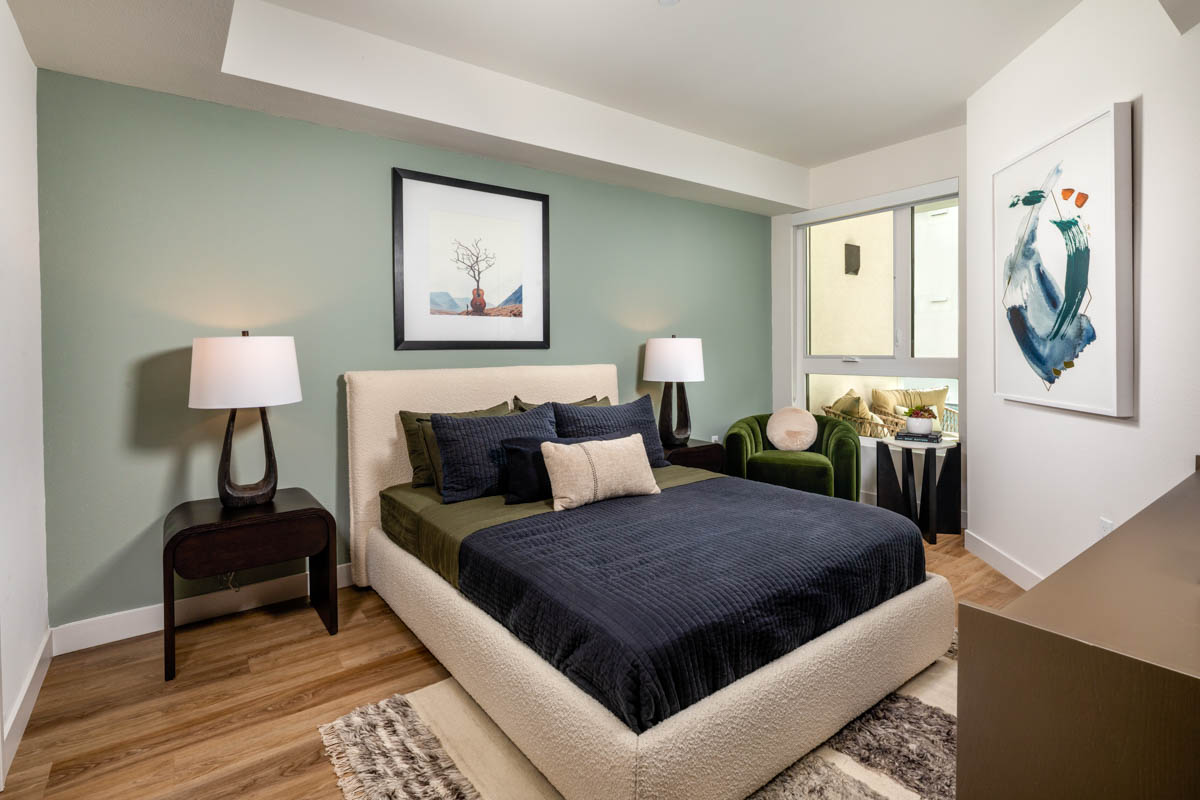
Floor plans for your creative lifestyle
Leave the stress of each day at your front door when you come home to The Wyatt Makers Quarter. Designed as your oasis amid city life, these studio, one-, and two-bedroom residences are your home base, your workday inspiration, and your entertaining headquarters all in one. These residences feature fully equipped chef-inspired kitchens with quartz countertops, tile backsplash, designer finishes, wood-style flooring, and in-home washers and dryers—among other luxurious amenities. Schedule a tour today to experience the extraordinary lifestyle that awaits you at The Wyatt Makers Quarter.
Helping You Plan
Our goal is to help you plan your budget with ease, enhancing your rental home experience. Prices shown are base rent. To help budget your monthly fixed costs, add your base rent to the Essentials and any Personalized Add-Ons you will be selecting from the list of potential fees which can be found at the bottom of the page.
![Rendering of the 1A1 floor plan with 1 bedroom[s] and 1 bathroom[s] at The Wyatt](https://cdn.sightmap.com/assets/m9/pz/m9pzyn77vk1/b9/3b/b93bdbae864d87681c56574d7cf03776.png)
![Rendering of the 1B4 floor plan with 1 bedroom[s] and 1 bathroom[s] at The Wyatt](https://cdn.sightmap.com/assets/m9/pz/m9pzyn77vk1/e5/c0/e5c0236258316b26d8e9f02a71afef4d.png)
![Rendering of the 1C1 floor plan with 1 bedroom[s] and 1 bathroom[s] at The Wyatt](https://cdn.sightmap.com/assets/m9/pz/m9pzyn77vk1/b6/fe/b6fee01f3866aa5e6a31976b88bb560b.png)
![Rendering of the 1C2 floor plan with 1 bedroom[s] and 1 bathroom[s] at The Wyatt](https://cdn.sightmap.com/assets/m9/pz/m9pzyn77vk1/54/e8/54e8ef3de4a3eaeb3fc98c06536d9f8f.png)
![Rendering of the 1D floor plan with 1 bedroom[s] and 1 bathroom[s] at The Wyatt](https://cdn.sightmap.com/assets/m9/pz/m9pzyn77vk1/33/66/33668506452b100322bf443a758a5364.png)
![Rendering of the 1F floor plan with 1 bedroom[s] and 1 bathroom[s] at The Wyatt](https://cdn.sightmap.com/assets/m9/pz/m9pzyn77vk1/c9/6f/c96f35a23f733e46539c6640aa6a6a8d.png)
![Rendering of the 1J floor plan with 1 bedroom[s] and 1 bathroom[s] at The Wyatt](https://cdn.sightmap.com/assets/m9/pz/m9pzyn77vk1/54/c7/54c7bd8e2007a5ce5ee1c84034c6108d.png)
![Rendering of the 1K floor plan with 1 bedroom[s] and 1 bathroom[s] at The Wyatt](https://cdn.sightmap.com/assets/m9/pz/m9pzyn77vk1/bb/f2/bbf2670e10d7e21003e56fe92cb74976.png)
![Rendering of the 2C floor plan with 2 bedroom[s] and 2.5 bathroom[s] at The Wyatt](https://cdn.sightmap.com/assets/m9/pz/m9pzyn77vk1/a7/98/a7988140ec724a6acfe963132d5b849e.png)
![Rendering of the 2D floor plan with 2 bedroom[s] and 2 bathroom[s] at The Wyatt](https://cdn.sightmap.com/assets/m9/pz/m9pzyn77vk1/6c/67/6c67d39f547cb1cef7b1eacd7aa37453.png)
![Rendering of the 2E floor plan with 2 bedroom[s] and 2 bathroom[s] at The Wyatt](https://cdn.sightmap.com/assets/m9/pz/m9pzyn77vk1/95/a6/95a6388332759635057a7d8f1db12520.png)
![Rendering of the 2F floor plan with 2 bedroom[s] and 2.5 bathroom[s] at The Wyatt](https://cdn.sightmap.com/assets/m9/pz/m9pzyn77vk1/8b/a5/8ba5a266e15dda11637bb51cd3548aab.png)
![Rendering of the 2G floor plan with 2 bedroom[s] and 2 bathroom[s] at The Wyatt](https://cdn.sightmap.com/assets/m9/pz/m9pzyn77vk1/cf/47/cf478d95a3bb9c0a942b7fdccf52e237.png)
![Rendering of the 2K floor plan with 2 bedroom[s] and 2 bathroom[s] at The Wyatt](https://cdn.sightmap.com/assets/m9/pz/m9pzyn77vk1/8a/9d/8a9d96699ba3ae4e0c01d5213493dceb.png)
![Rendering of the 2Q floor plan with 2 bedroom[s] and 2 bathroom[s] at The Wyatt](https://cdn.sightmap.com/assets/m9/pz/m9pzyn77vk1/40/20/4020f9feab9b5590fdd05c13ecb1349f.png)
![Rendering of the SA floor plan with a Studio bedroom and 1 bathroom[s] at The Wyatt](https://cdn.sightmap.com/assets/m9/pz/m9pzyn77vk1/b0/00/b000cd7fffd14ac4e9ba986b384ce9bd.png)
![Rendering of the SB1 floor plan with a Studio bedroom and 1 bathroom[s] at The Wyatt](https://cdn.sightmap.com/assets/m9/pz/m9pzyn77vk1/05/c2/05c2a0e8cc9bb9eeed6bc1c41a75f6ed.png)
![Rendering of the SB3 floor plan with a Studio bedroom and 1 bathroom[s] at The Wyatt](https://cdn.sightmap.com/assets/m9/pz/m9pzyn77vk1/e8/f7/e8f782e7bf2d681e965a9384257a3fb5.png)
![Rendering of the SB4 floor plan with a Studio bedroom and 1 bathroom[s] at The Wyatt](https://cdn.sightmap.com/assets/m9/pz/m9pzyn77vk1/ff/92/ff92ef6bd17f0c1755bc079970671d73.png)
![Rendering of the SC floor plan with a Studio bedroom and 1 bathroom[s] at The Wyatt](https://cdn.sightmap.com/assets/m9/pz/m9pzyn77vk1/8f/ea/8feab4ffe970b9305678eb8663ddabe2.png)
![Rendering of the SDJ floor plan with 1 bedroom[s] and 1 bathroom[s] at The Wyatt](https://cdn.sightmap.com/assets/m9/pz/m9pzyn77vk1/5c/e5/5ce5fbab9073fc858d8e31188e5ed2f5.png)
![Rendering of the SL floor plan with a Studio bedroom and 1 bathroom[s] at The Wyatt](https://cdn.sightmap.com/assets/m9/pz/m9pzyn77vk1/91/27/91270d2a5f9e84f0611285173eb9a498.png)
![Rendering of the Trailblazer floor plan with 2 bedroom[s] and 2 bathroom[s] at The Wyatt](https://cdn.sightmap.com/assets/m9/pz/m9pzyn77vk1/e9/09/e909cfa3c133574cfb451b0ab3236118.png)
![Rendering of the UL4 floor plan with 1 bedroom[s] and 1.5 bathroom[s] at The Wyatt](https://cdn.sightmap.com/assets/m9/pz/m9pzyn77vk1/1b/4f/1b4f3230b04218b7525dbb07927ba749.png)

